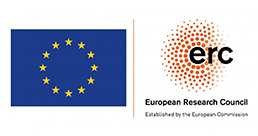Casas dos Pescadores. Documentos do Projeto
Uma pasta nova do arquivo custodial, com duas plantas gerais do bairro, de grandes dimensões, iguais. Uma apresenta-se rasgada.
If you have any recollection or information related to this record, please send us your contribution.
Identification
Archive / Library
Start-End Years
c. 1945-1948
Related to
Other References
Processo n.º 51-MU-45
File Producer
Direção-Geral dos Serviços de Urbanização, DGSUOrganization
Analysis
Promoter
Direção-Geral dos Serviços de Urbanização, DGSUOrganization
Requester / Benefiter
Junta Central das Casas dos PescadoresOrganization
Architectural Design
Ignácio Peres FernandesPerson
Reading Note
Planta geral do Bairro dos Pescadores de Portimão identificada e assinada.
Implantação geral das duas tipologias de habitação usada na composição e construção deste bairro.
Observations
Separada do processo original.
To quote this work:
Arquitectura Aqui (2024) Casas dos Pescadores. Documentos do Projeto. Accessed on 24/02/2026, in https://arquitecturaaqui.eu/en/documentation/files/1282/casas-dos-pescadores-documentos-do-projeto




