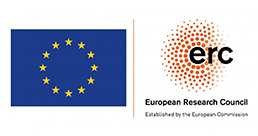Planos del Proyecto de Hogar-Cuna para Auxilio Social en Cáceres
Conjunto de planos del proyecto de Hogar-Cuna promovido por Auxilio Social en Cáceres.
If you have any recollection or information related to this record, please send us your contribution.
Identification
Archive / Library
Type of File
Projeto de ArquiteturaType of File
Start-End Years
1945
Related to
Location Mentioned
Initial Reference
ES.10037.ADPCC 08969 / 001
File Producer
Diputación Provincial de CáceresOrganization
Analysis
First Date Recorded in File
1945.10
Last Date Recorded in File
1945.10
Promoter
Auxilio SocialOrganization
Reading Note
Conjunto de planos del proyecto del Hogar-Cuna y Infantil a construir en Cáceres, con promoción de Auxilio Social. Los planos tienen fecha de octubre 1945, en Madrid, con firma ilegible del arquitecto. Incluye planta de implantación, plantas y alzados. Se trata de un edificio con planta en forma de P, con tres plantas, en la Ronda de San Francisco.
To quote this work:
Ana Mehnert Pascoal for Arquitectura Aqui (2025) Planos del Proyecto de Hogar-Cuna para Auxilio Social en Cáceres. Accessed on 24/02/2026, in https://arquitecturaaqui.eu/en/documentation/files/27021/planos-del-proyecto-de-hogar-cuna-para-auxilio-social-en-caceres




