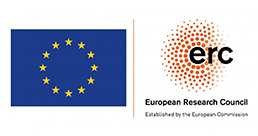Proyecto de Instalaciones Deportivas 1979 Montoro
Plano de proyecto de instalaciones deportivas en Montoro (Córdoba), con campo de fútbol, de ténis, de baloncesto y pista polideportiva.
If you have any recollection or information related to this record, please send us your contribution.
Identification
Archive / Library
Archivo Municipal de MontoroArchive
Type of File
Planos SueltosType of File
Start-End Years
1979
Related to
Initial Reference
AMM 4344-3
File Producer
Ayuntamiento de MontoroOrganization
Analysis
First Date Recorded in File
1979.10
Promoter
Ayuntamiento de MontoroOrganization
Architectural Design
Carlos Palanca GuaschPerson
Reading Note
1979.10 - Plano nº2 “Planta de Instalaciones” del proyecto de instalaciones deportivas en Montoro (Córdoba), del Ayuntamiento de Montoro, firmado por el arquitecto Carlos Palanca Guasch.
To quote this work:
Ana Costa Rosado for Arquitectura Aqui (2025) Proyecto de Instalaciones Deportivas 1979 Montoro. Accessed on 24/02/2026, in https://arquitecturaaqui.eu/en/documentation/files/35285/proyecto-de-instalaciones-deportivas-1979-montoro




